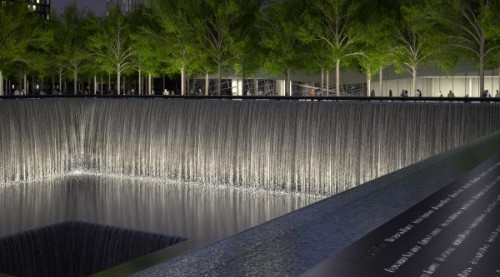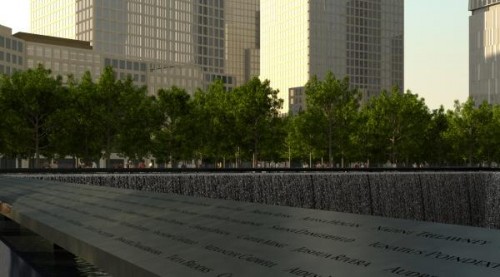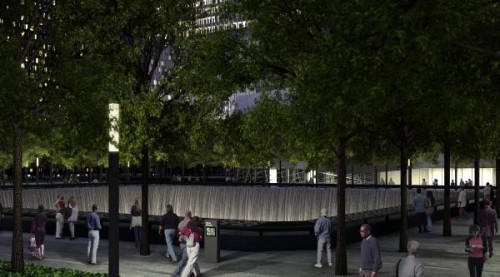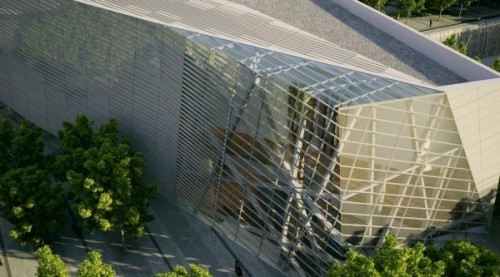Awe Inspiring Design Look at 9/11 National Memorial, NYC – 10th Anniversary
Awe Inspiring Design Look at 9/11 National Memorial, NYC – 10th Anniversary
Posted: 09 Sep 2011 02:54 AM PDT
Entry #650, September 9, 2011
is a tribute of remembrance and honor to the nearly 3,000 people killed in the terror attacks of September 11, 2001 at the World Trade Center site, near Shanksville, Pa., and at the Pentagon, as well as the six people killed in the World Trade Center bombing in February 1993.
The Memorial’s twin reflecting pools are each nearly an acre in size and feature the largest manmade waterfalls in the North America. The pools sit within the footprints where the Twin Towers once stood. Architect Michael Arad and landscape architect Peter Walker created the Memorial design selected from a global design competition that included more than 5,200 entries from 63 nations.
The names of every person who died in the 2001 and 1993 attacks are inscribed into bronze panels edging the Memorial pools, a powerful reminder of the largest loss of life resulting from a foreign attack on American soil and the greatest single loss of rescue personnel in American history.
Source – 911 Memorial
THE NEARLY 3,000 names of the men, women, and children killed in the attacks of September 11, 2001 and February 26, 1993 will be inscribed on bronze parapets surrounding the twin Memorial pools.
The display of these names is the very heart of the Memorial. The design of the names parapet provides a direct relationship between the visitor, the names, and the water, allowing for a feeling of quiet reverence between the visitor and the Memorial.
Names will be stencil-cut into the parapets, allowing visitors to look through the names at the water, and to create paper impressions or rubbings of individual names. At night, light will shine up through the voids created by each letter of a name.
Source – 911 Memorial/Names
The Memorial plaza has been created as one of the most sustainable, green plazas ever constructed. Its irrigation, storm water and pest management systems will conserve energy, water and other resources.
Rainwater will be collected in storage tanks below the plaza surface. A majority of the daily and monthly irrigation requirements will be met by the harvested water.
The project is pursuing the Gold certification in the U.S. Green Building Council’s LEED for New Construction program. LEED is a third party certification program for green building, design and construction. The plaza is also built to meet requirements of New York State Executive Order 11 and the WTC Sustainable Design Guidelines, which both promote environment-friendly practices.
This urban forest will flourish near adjacent green spaces, including Battery Park City, City Hall Park, Liberty Plaza, the churchyards at Liberty Church and St. Paul’s Chapel as well as the planned Liberty Park just south of the Memorial.
Source - 911 Memorial/Sustainable Design
Crews selected and harvested trees from within a 500-mile radius of the World Trade Center site, with additional ones coming from locations in Pennsylvania and near Washington, D.C. (Maryland), areas impacted on September 11, 2001.
Swamp white oaks (Quercus bicolor) were picked because of their durability and leaf color. In fall, the leaf color ranges from amber to a golden brown – and sometimes pink. The trees can grow to reach heights as tall as 60 feet in conditions similar to those on the plaza. The trees will never be identical, growing at different heights and changing leaves at different times, a physical reminder that they are living individuals.
Source – 911 Memorial/Selecting Trees
With its grove of trees, the Memorial’s plaza is an actual green roof for the structure housing the 9/11 Memorial Museum, a train station and other facilities 70 feet below street level. Landscape architecture firm Peter Walker and Partners designed the plaza and a “suspended paving system” to support the swamp white oak trees growing on the plaza.
All Renderings – Squared Design Lab
The paving of the plaza sits on a series of concrete tables that suspend the plaza over troughs of nutrient-rich soil for the planted trees. The system’s design allows for stable pavement on which people can walk, while providing a space for uncompacted, or loose soil, for healthy tree growth. Many times urban trees live in stressful conditions because they are planted underneath pavements with compacted soil, potentially chocking off the nutrient and water supply to roots.
For more architecture ideas on Stagetecture, click here






